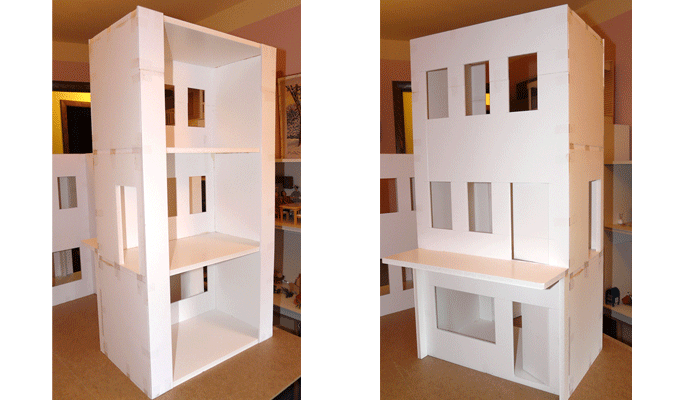 |
 |
 |
 |
The buildings get a little bigger now, starting with this one, which will house more than one little shop. This building will go on a corner of the table, instead of leaving the corner open and waste that space. So far, I've used up one roll of tape, one bottle of glue and about 25 sheets of foamcore.

Here's the back view of this building with some inner walls in place. I had considered making it three stories tall, but it's already pretty big, so I'll stop at two stories.

The buildings are getting bigger and bigger. Maybe I should have made the biggest ones first instead of last?

Running out of room now, fortunately I am about finished with the basic buildings. I'll put the last one together and be finished with this phase. Seven buildings total. I'll start identifying them as soon as I put them all where they belong.

This is a view of all the buildings, roughly in their correct positions. It looks really crowded from here, but there is actually plenty of room in the center of the table and different open areas between buildings. All open backs of the buildings will face toward the edges of the table, with their finished fronts all facing each other in the middle of the table. The exceptions will be the two large buildings sitting on the two end shelves along the wall. They'll have no finished fronts, but will have finished ends facing toward the long board. I'll do a diagram of all building placements after I explain the buildings.

This is building 1, which will be a small two story retail space (18" wide x 10" deep x 23-1/2" high). Right now I'm planning on it being a sweet shop on the first floor and an art supply store upstairs. There will be a tiny balcony off the art store where they can display an item or two, and the sweet shop sign might hang from the underside of the balcony. There will be a shared set of stairs between this building and building 2, for access to the upper shops.

This is building 2, another two story retail space (26" wide x 10" deep x 23-1/2" high). Upper floor will be a yarn/fabric shop, with a pet store on the first floor.

Building 3 is three stories tall (18" wide x 10" deep x 35" high). The upper two floors are a cozy apartment and the first floor is a little market. There will be a separate outside stairway on the side of the building for access to the apartment. The apartment will have a roomy little balcony across the front of their lower level with a great view of the town.

Building 4 is a three story building (20" wide x 12" deep x 37" high). This was originally going to be a three story home. But I've changed it to the first floor is a flower shop and the upper two floors are a small home. The apartment building will house plenty of residents.

Building 5 is the corner building (40" along one side and 26" along the other, 12" deep x 23-1/2" high). The large lower level will be a doll shop, and the small shop around the corner will be a toy store. Upstairs, the main area will be a book store and the small room at the end of the book store will be the post office, and the tiny office beyond the post office is the detective or private investigator's office. This is changed a bit from earlier when I was still undecided about the last little office.

This is the front view of building 5. The double doors go into the doll shop and the single door at the right is the entrance to the toy store.

Building 6 is the school, which will sit on the left shelf along the long wall (40" wide x 12" deep x 23-1/2" tall). At the right end of the building, there will be stairs coming into the hallway. The first little room with the cutout will be a small office. The lower floor will be two classrooms and the upper floor a cafeteria and probably an art room unless I think of something I like better. I may still add a third floor to this building - not sure yet.

The final building, number 7, is a large three story apartment building (50" wide x 12" deep x 35-1/2" tall). Each apartment will have a kitchen, livingroom and bedroom (no bathrooms, don't want to get into making toilets and sinks, etc). I'll make a big porch with stairs and landings for each apartment, along the left edge of the building.

Finally, here is the layout as each building sits in the town. Now whenever I mention a particular building, you'll know which one I'm talking about, and where it is. Next, I get busy on stairs.

 |
 |
 |